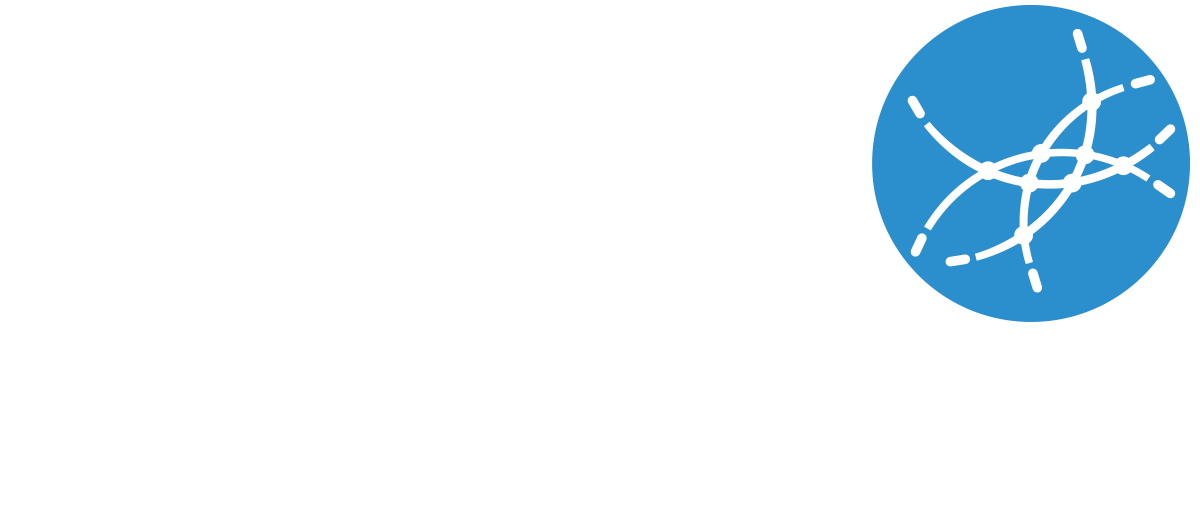The Master Plan 2002 is a general plan of the City of Helsinki for the organisation of land use and traffic that covers the whole city. A new master plan is drawn up in Helsinki approximately every ten years and it guides the detailed planning. The master plan may be supplemented or amended by a component master plan for a smaller area. Helsinki’s current master plan (Master Plan 2002) entered into force on 19 January 2007, with the exception of the Malmi Airport area. There is also an Underground Master Plan (2009) in force in the city, as well as a number of component master plans.
The purpose of the master plan is to provide general guidance on the community structure and land use of a municipality or part of it and to coordinate operations. The master plan sets out the principles of the desired development and indicates the necessary areas for detailed city planning and other planning as well as for construction and other land use. The master plan for the whole municipality forms the basis for the urgency of planning work. The planning programme is checked annually in conjunction with the planning review. The master plan can also be drawn up in stages or by city sub-district as a so-called component master plan, which guides land use and construction in a given area. The master plan may be determined to be binding or indicative. The municipality is responsible for the preparation of the master plan. The plan is approved by the municipal council.
Helsinki’s current Master Plan 2002 entered into force on 19 January 2007, with the exception of the Malmi Airport area. The first land use plan for Helsinki was drawn up by town planner Bertel Jung in 1911. Helsinki's next plan on the master-plan level was the Pro Helsingfors plan from 1918, prepared jointly by Eliel Saarinen and Bertel Jung. In 1932, a “detailed master plan” was approved, which was a master-plan level plan. The current kind of master planning started with the 1960 master plan, which was the first master plan to cover the whole city after the wars. Its preparation started in 1953. The next master plan proposal was published in April 1970, and the master plan was supplemented by a component master plan for the city centre adopted in 1976. The 1992 master plan consisted of three parts: the development image, the actual master plan and the implementation plan for the master plan.
The scale of the dataset is 1:40,000.
Previewing the data in the kartta.hel.fi service:
Coordinate system:
- Maintained in ETRS-GK25 (EPSG:3879), can be projected to other coordinate systems. See GetCapabilities query for other possible coordinate systems.
API addresses:
Layers:
- Yleiskaava_2002 (Master plan 2002)
- Yleiskaava_2002_ruotsinkielinen (Master plan 2002 in Swedish)


![[Open Data]](/data/base/images/od_80x15_blue.png)